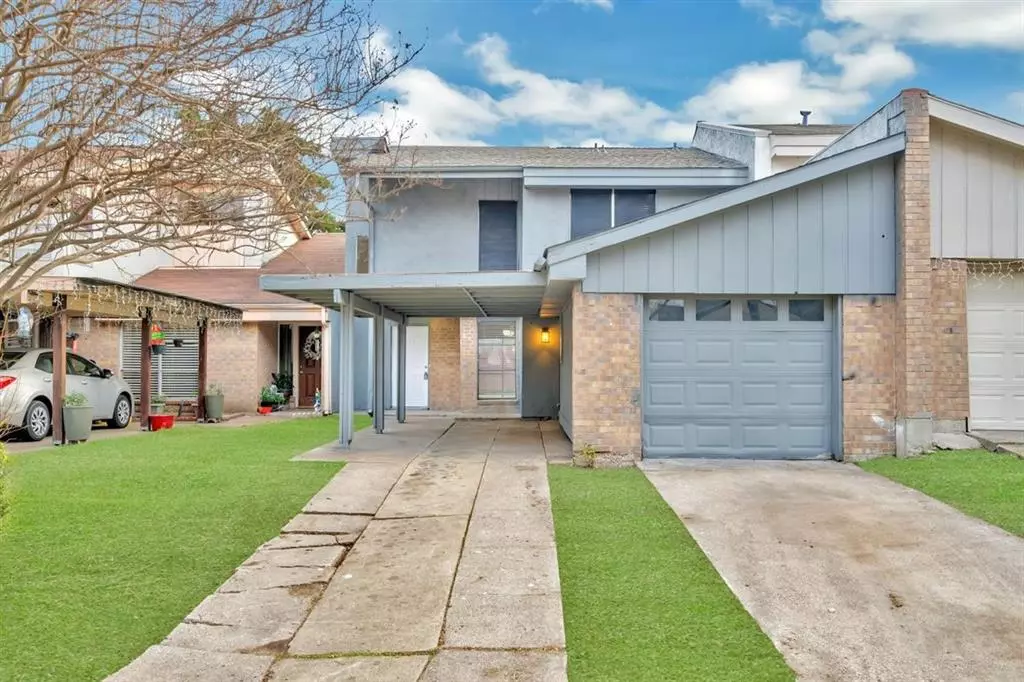$244,499
For more information regarding the value of a property, please contact us for a free consultation.
4 Beds
2 Baths
1,580 SqFt
SOLD DATE : 12/30/2024
Key Details
Property Type Single Family Home
Sub Type Single Family Residence
Listing Status Sold
Purchase Type For Sale
Square Footage 1,580 sqft
Price per Sqft $154
Subdivision Mesquite Square
MLS Listing ID 20778333
Sold Date 12/30/24
Style Traditional
Bedrooms 4
Full Baths 2
HOA Y/N None
Year Built 1973
Lot Size 3,223 Sqft
Acres 0.074
Lot Dimensions 30X80
Property Description
Your new 4 bedroom townhome was completely transformed through a complete renovation! In 2020, the following updates were done: HVAC, roof, electrical panel, water heater, quartz countertops in kitchen and bathrooms, kitchen cabinets with bar handles, designer backsplash, bathtub, stainless steel appliances, ceiling fans, light fixtures, 2 inch faux wood window blinds, luxury vinyl plank flooring, exterior painted, gutters, and French drain with pump. In 2024, interior was freshly painted, garage floors were epoxied, dishwasher was replaced, and new carpet was installed in the master bedroom. The garage is attached to a covered carport, giving you two separate driveways. The fenced-in backyard has a stained fence, and a covered concrete patio. A licensed inspector inspected the property. Seller made most repairs found by the inspector before having the home re-inspected. Survey, inspection report, and invoices (HVAC, electrical, roof, French drain with pump, and plumbing) available.
Location
State TX
County Dallas
Direction Take 80-E, and take exit 45 (Belt Line Rd). Go south on N Belt Line Rd, turn left on Bryan St, and turn left onto Montego Dr
Rooms
Dining Room 1
Interior
Interior Features Cable TV Available, Decorative Lighting, High Speed Internet Available
Heating Electric
Cooling Ceiling Fan(s), Electric
Flooring Carpet, Vinyl
Appliance Dishwasher, Disposal
Heat Source Electric
Laundry Electric Dryer Hookup, Washer Hookup
Exterior
Exterior Feature Covered Patio/Porch
Garage Spaces 1.0
Carport Spaces 1
Fence Wood
Utilities Available Asphalt, City Sewer, City Water, Curbs, Individual Water Meter
Roof Type Composition
Total Parking Spaces 1
Garage Yes
Building
Story Two
Foundation Slab
Level or Stories Two
Structure Type Brick,Siding,Stucco
Schools
Elementary Schools Shaw
Middle Schools Agnew
High Schools Mesquite
School District Mesquite Isd
Others
Ownership FEELEY RENTALS LLC
Acceptable Financing Cash, Contract, Conventional, FHA
Listing Terms Cash, Contract, Conventional, FHA
Financing FHA
Read Less Info
Want to know what your home might be worth? Contact us for a FREE valuation!

Our team is ready to help you sell your home for the highest possible price ASAP

©2025 North Texas Real Estate Information Systems.
Bought with Susan Livingston • Coldwell Banker Apex, REALTORS
GET MORE INFORMATION
Agent | License ID: 0753042


