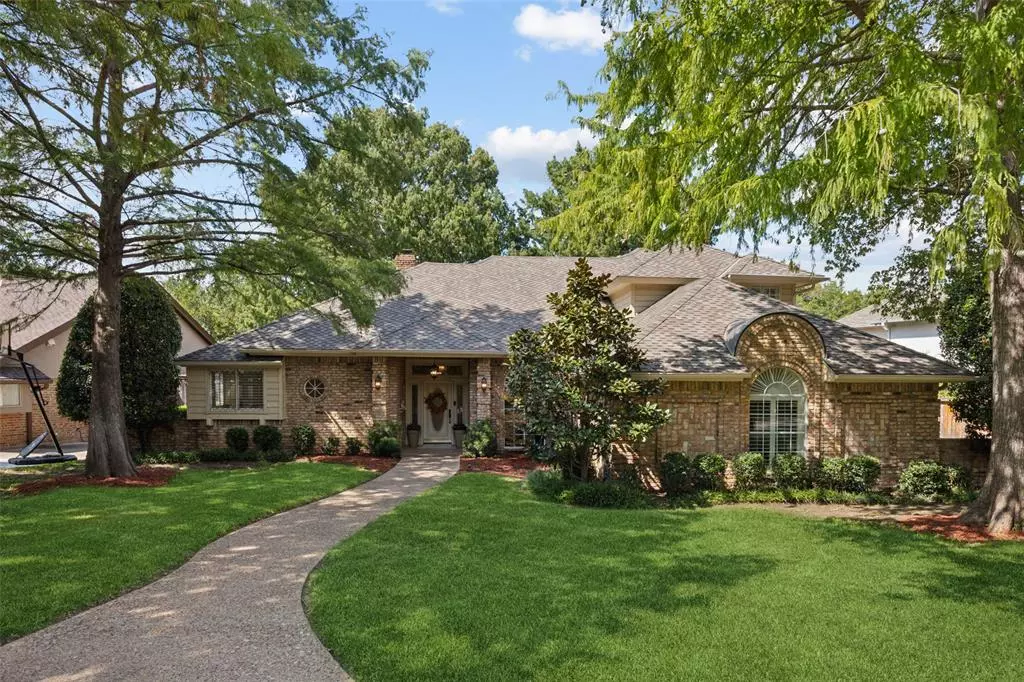$585,000
For more information regarding the value of a property, please contact us for a free consultation.
4 Beds
5 Baths
3,309 SqFt
SOLD DATE : 01/02/2025
Key Details
Property Type Single Family Home
Sub Type Single Family Residence
Listing Status Sold
Purchase Type For Sale
Square Footage 3,309 sqft
Price per Sqft $176
Subdivision River Bend Add
MLS Listing ID 20736376
Sold Date 01/02/25
Style Traditional
Bedrooms 4
Full Baths 4
Half Baths 1
HOA Y/N None
Year Built 1984
Annual Tax Amount $9,231
Lot Size 0.430 Acres
Acres 0.43
Property Description
Be prepared to be captivated by this unique backyard! This beautifully maintained two-owner home has been thoughtfully updated with exceptional features inside and out. The spacious three-level backyard, half acre lot is complete with premium synthetic grass and outdoor moon lights that illuminate the entire backyard is perfect for relaxation or entertaining guests! Inside this four bedroom five bath home, enjoy all-new European oak wood flooring, high-end appliances, wood plantation shutters, and a luxurious marble bath with an antique vanity. The heated primary bathroom floors offer comfort and the large laundry utility room adds convenience. Miele Washer and Dryer to Convey if wanted. The stunning backyard view offers a peaceful, private retreat at night. You won't want to miss this! Pride of ownership is evident throughout this exceptional property!
Location
State TX
County Tarrant
Direction From HWY 360. West on Brown Blvd; Left on Meandering Way; Right on Bluffview Ct and Arrive at 2314 Bluffview Ct. House is on the right.
Rooms
Dining Room 2
Interior
Interior Features Built-in Features, Cable TV Available, Cedar Closet(s), Central Vacuum, Chandelier, Decorative Lighting, Double Vanity, Dry Bar, Eat-in Kitchen, Granite Counters, High Speed Internet Available, Natural Woodwork, Pantry, Walk-In Closet(s), Wet Bar
Heating Electric
Cooling Central Air, Electric
Flooring Hardwood
Fireplaces Number 1
Fireplaces Type Wood Burning
Equipment Irrigation Equipment
Appliance Dishwasher, Disposal, Electric Cooktop, Electric Oven, Electric Range, Electric Water Heater, Microwave, Double Oven, Refrigerator, Trash Compactor, Vented Exhaust Fan, Water Filter
Heat Source Electric
Laundry Electric Dryer Hookup, Utility Room, Full Size W/D Area, Washer Hookup
Exterior
Exterior Feature Covered Patio/Porch, Rain Gutters, Lighting
Garage Spaces 2.0
Fence Fenced, Gate, Privacy, Wood, Wrought Iron
Utilities Available All Weather Road, Asphalt, City Sewer, City Water, Curbs
Roof Type Composition
Total Parking Spaces 2
Garage Yes
Building
Lot Description Hilly, Interior Lot, Landscaped, Many Trees, Cedar, Other, Sprinkler System, Subdivision
Story Two
Level or Stories Two
Schools
Elementary Schools Sherrod
High Schools Lamar
School District Arlington Isd
Others
Ownership Poticny
Acceptable Financing Cash, Contact Agent, Conventional, FHA, VA Loan
Listing Terms Cash, Contact Agent, Conventional, FHA, VA Loan
Financing Conventional
Special Listing Condition Aerial Photo, Agent Related to Owner, Owner/ Agent, Utility Easement
Read Less Info
Want to know what your home might be worth? Contact us for a FREE valuation!

Our team is ready to help you sell your home for the highest possible price ASAP

©2025 North Texas Real Estate Information Systems.
Bought with Andrew Wayne • Realty Professionals of Texas
GET MORE INFORMATION
Agent | License ID: 0753042


