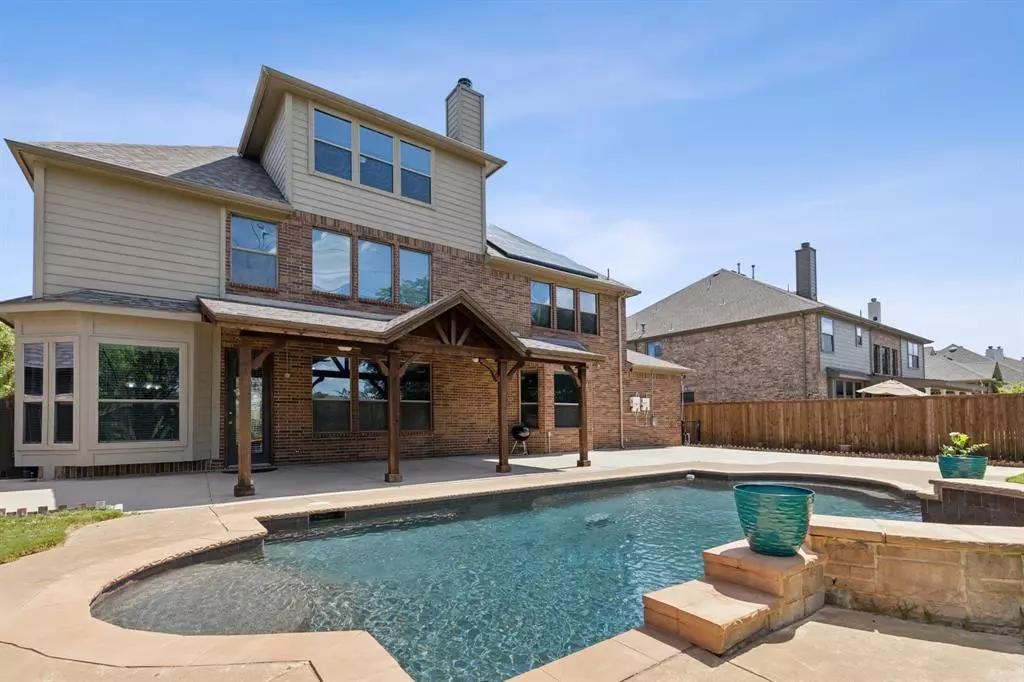$775,000
For more information regarding the value of a property, please contact us for a free consultation.
5 Beds
5 Baths
4,396 SqFt
SOLD DATE : 01/08/2025
Key Details
Property Type Single Family Home
Sub Type Single Family Residence
Listing Status Sold
Purchase Type For Sale
Square Footage 4,396 sqft
Price per Sqft $176
Subdivision Briarwyck Add Ph 1
MLS Listing ID 20713082
Sold Date 01/08/25
Style Traditional
Bedrooms 5
Full Baths 3
Half Baths 2
HOA Fees $45/qua
HOA Y/N Mandatory
Year Built 2008
Annual Tax Amount $11,739
Lot Size 9,713 Sqft
Acres 0.223
Property Description
This Roanoke gem in the coveted Briarwyck HAS IT ALL - POOL, CUL-DE-SAC, 3 CAR GARAGE, AND GREENBELT! It is a must-see, offering an abundance of space, multiple living areas, & a stunning backyard retreat! With 5 beds & 5 baths sprawled amongst 3 levels, this home is perfect for entertaining & has room for everyone. The modern color palette & a private bonus room with wet bar on the 3rd level add to its unique charm. The gourmet kitchen gleams with granite countertops, stainless steel appliances, a double oven, & a brand new dishwasher. The backyard steals the show, boasting a sparkling pool, oversized covered patio, & no backyard neighbors, ensuring ultimate privacy. Nestled on a quiet cul-de-sac, this home backs up to a scenic greenbelt with nature trails, offering a serene setting. Featuring 2 new AC units (replaced in '23 & '24). Located in Northwest ISD and conveniently close to highways, providing easy access to shopping, dining, and entertainment.
Location
State TX
County Denton
Community Community Pool, Greenbelt, Jogging Path/Bike Path, Playground, Pool, Sidewalks
Direction From 114, exit and head North on Al Slaughter Pkwy. Make a Right onto Norfolk and another Right onto Newcastle. The home will be on your Left.
Rooms
Dining Room 2
Interior
Interior Features Built-in Features, Decorative Lighting, Eat-in Kitchen, Flat Screen Wiring, Granite Counters, High Speed Internet Available, Kitchen Island, Multiple Staircases, Pantry, Sound System Wiring, Vaulted Ceiling(s), Walk-In Closet(s), Wet Bar
Heating Central, Electric, Fireplace(s)
Cooling Ceiling Fan(s), Central Air
Flooring Carpet, Ceramic Tile
Fireplaces Number 1
Fireplaces Type Gas Starter, Wood Burning
Appliance Built-in Gas Range, Dishwasher, Disposal, Electric Oven, Gas Cooktop, Double Oven, Plumbed For Gas in Kitchen, Vented Exhaust Fan
Heat Source Central, Electric, Fireplace(s)
Exterior
Exterior Feature Covered Patio/Porch, Rain Gutters
Garage Spaces 3.0
Fence Back Yard, Fenced, Privacy, Wood, Wrought Iron
Pool Gunite, In Ground, Outdoor Pool, Private, Waterfall
Community Features Community Pool, Greenbelt, Jogging Path/Bike Path, Playground, Pool, Sidewalks
Utilities Available Cable Available, City Sewer, City Water, Curbs, Individual Gas Meter, Individual Water Meter
Roof Type Composition
Total Parking Spaces 3
Garage Yes
Private Pool 1
Building
Lot Description Greenbelt, Interior Lot, Landscaped, Sprinkler System, Subdivision
Story Three Or More
Foundation Slab
Level or Stories Three Or More
Structure Type Brick,Rock/Stone
Schools
Elementary Schools Roanoke
Middle Schools Medlin
High Schools Byron Nelson
School District Northwest Isd
Others
Ownership Of record
Acceptable Financing Cash, Conventional, FHA, VA Loan
Listing Terms Cash, Conventional, FHA, VA Loan
Financing Conventional
Read Less Info
Want to know what your home might be worth? Contact us for a FREE valuation!

Our team is ready to help you sell your home for the highest possible price ASAP

©2025 North Texas Real Estate Information Systems.
Bought with Laurie Wall • The Wall Team Realty Assoc
GET MORE INFORMATION
Agent | License ID: 0753042


